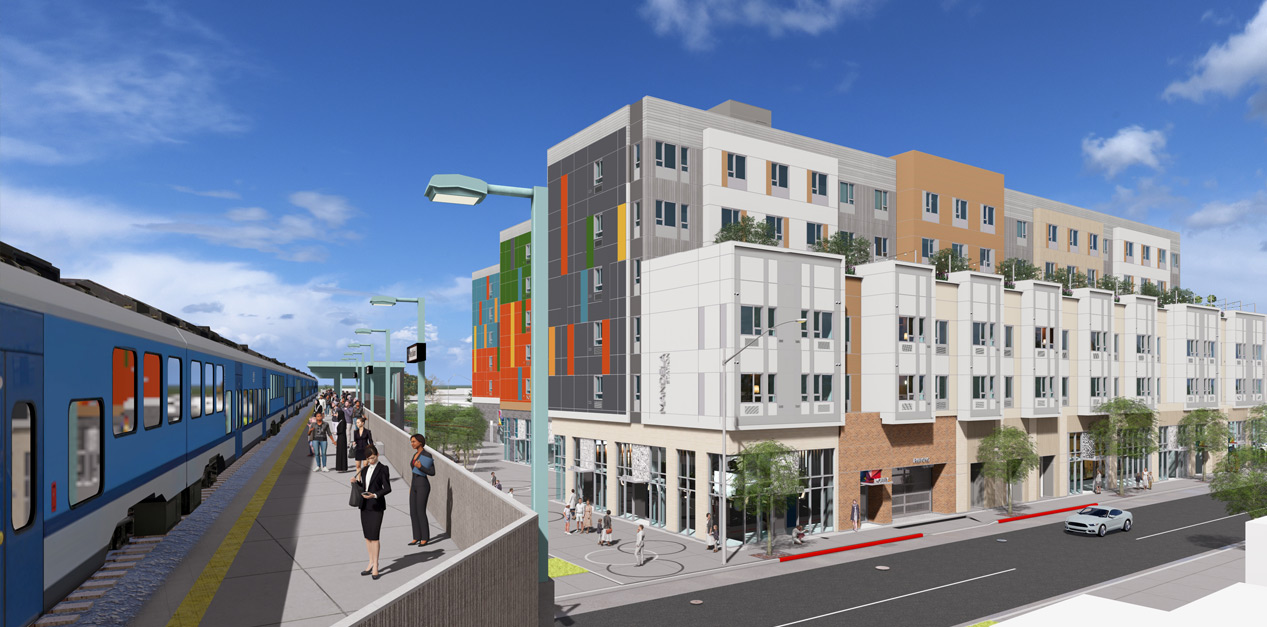100% Affordable Apartments at Mandela Station
Mandela Station Affordable Apartments is a six-story, community centered, 100% affordable, 240-unit apartment building will be located at the West Oakland BART Station. The approximately 1.2-acre project site is part of a larger 5.58‐acre master planned site encompassing the West Oakland BART station. The modern style building includes several balconies, podium and roof open space community decks and articulation as well as an art wall facing the BART tracks. The Project will create a pedestrian centered intermodal transit destination that will become the cultural and economic heart of the larger West Oakland Community.
Affordability
The residential units are 100% affordable with 33% of the units at 30% AMI, and 17% and 50% of the units at 50% and 60% AMI, respectively. The unit mix includes studio, 1- , 2-, and 3-bedroom units ranging from approximately 410 SF to 1,080 SF. Additionally, the project will designate 60 units for the formerly homeless households.
Details and Highlights
240 100% affordable residential units
1/3 units at or below 30% AMI
50 parking stalls
Approx 13K Sq. Ft of retail
Proximity to Transit & Amenities:
The BART Station is about 50 feet from the Project and less than 500 feet walk door to door.
Approximately 15,000 SF of ground floor retail/services is designed to activate the street and public plaza that surround the project.
The building will provide bike storage and 50 parking stalls for guests and residences.
The retail spaces will serve residents, the neighborhood, visitors to the site, and a significant number of transit riders who use the site daily.
There are multiple amenities within ¼, ½ and 1 mile radius including employment opportunities, retail shopping, neighborhood parks, schools, and social and medical service organizations.
Leadership
SUDA
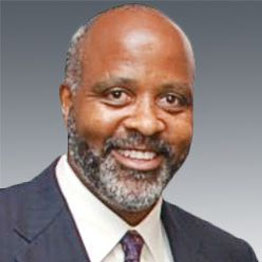
Alan Dones
Managing Partner & Chief Executive Officer
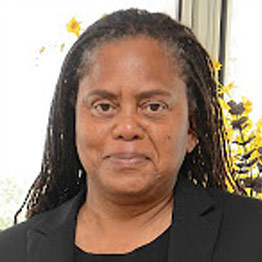
Regina Davis
Partner
Innovative Housing
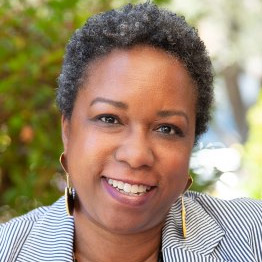
Rochelle Mills
President & CEO, IHO

Justin Llata
COO, Vice President Real Estate Development
Architect Orange

Ioanna Magiati
Partner
Pacific West Communities

Don Slattery
Executive
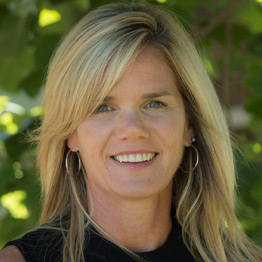
Denise Carter
Executive

Caleb Roope
President & CEO

