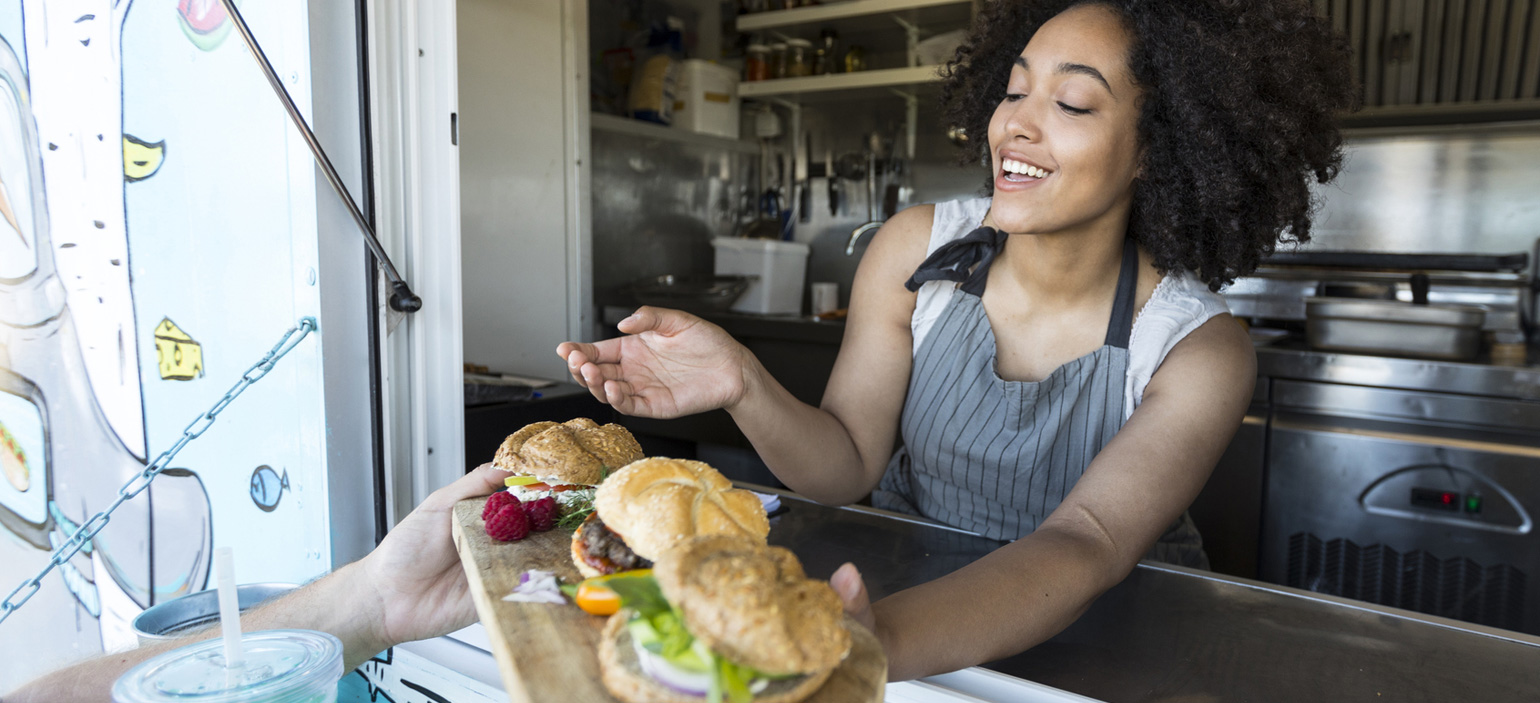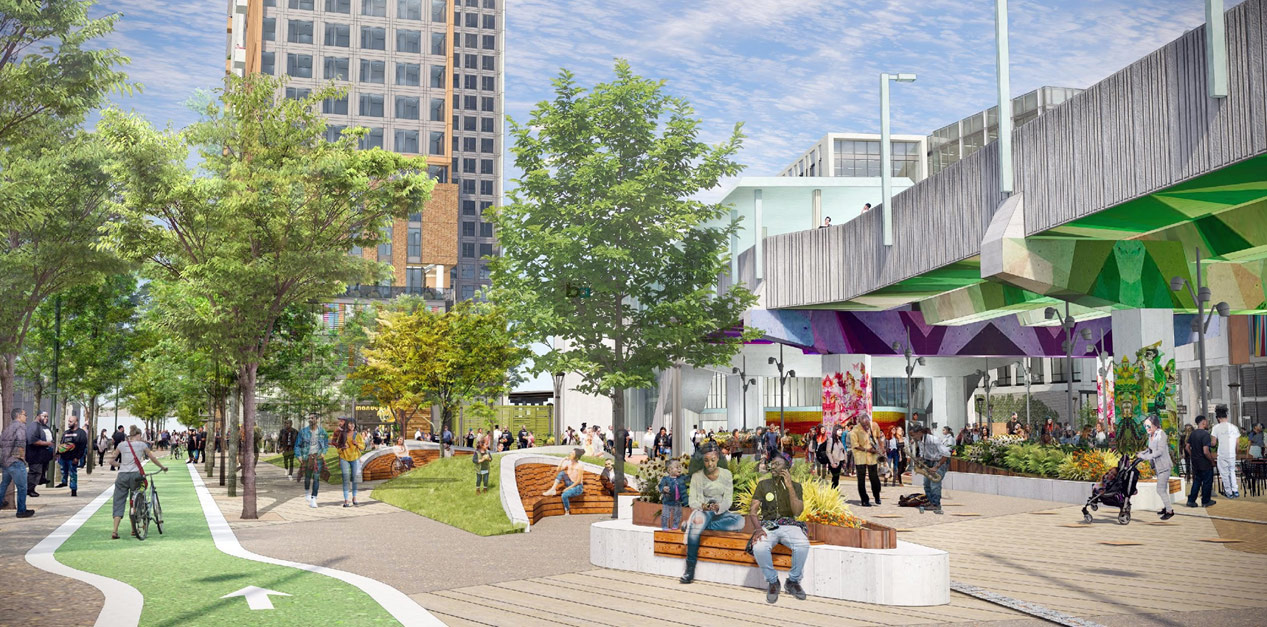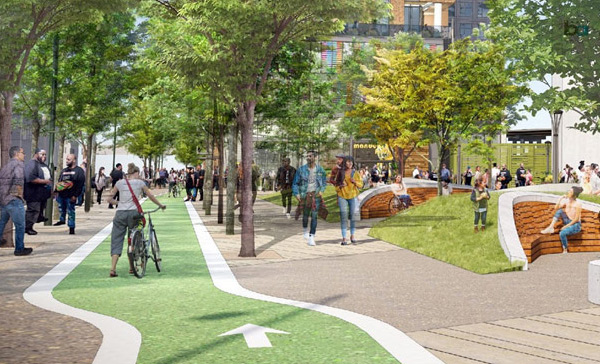Our objective
Create a major corporate headquarters to anchor the mixed-use development site, built on a 5.5 acres that will include up to 300,000 sq ft of office and life sciences space; 760 residential units, 53,000 sq ft +/- of ground-level retail space, and 1.7 acres of open plazas and paseos.
Imagine your corporate headquarters in a culturally rich West Oakland mixed-use transit-oriented development
Office + Life Science Space

The Bay Area has flourished to create the finest pipeline of talent. Together, scientists have been propelling the development of new therapies, devices, and scientific breakthroughs, improving patient health, and well-being. At Mandela Station on West Oakland BART, life science innovators have access to high-speed fiber, challenged to experiment and invent the future, at the center of two major research universities. Mandela Station can also accommodate uses ranging from light business to biotechnology, and other industries, anticipating a large boom in new jobs.
300,000 sq ft state of the art office and life science space fosters collaboration amongst the Bay Area's leading research institutions at UC Berkeley and UCSF.
Public Plaza and Makers Kiosks

1.7 acres of public plazas create
a cultural destination and gathering place, highlighting West Oakland’s history and creative spirit.








